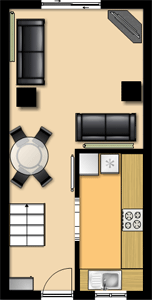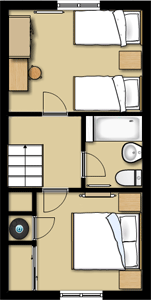 |
Ground floor -
Entrance via UPVC door.
Sitting room with dining area, including glass top table and four chairs, two modern sofas, 36" flatscreen TV, blueray player, Freeview and Freesat, cd player and a variety of board/parlour games and some reading material for those cosy nights in.
Walkthrough into part integrated kitchen with modern electric fan oven, gas hob, integrated dishwasher, washing machine and 2/3 height 50/50 fridge freezer.
Sliding door leading to rear patio with table and four chairs, parasol and 2 loungers and a twin seat. |
 |
First floor -
Main bedroom containing double bed, two bedside drawer units, large, mirrored, sliding door cupboard with full length hanging space and shelves, mirror with shelf and a 18" flatscreen TV with Freeview.
Twin bedroom with two single beds, one bedside drawer unit, large cupboard with full length hanging space and drawers, mirror, dressing table and stool.
Tiled bathroom with modern suite comprising large shower cubicle with electric shower, basin with illuminated mirror above including shaver point, twin flush toilet and small cabinet above. |