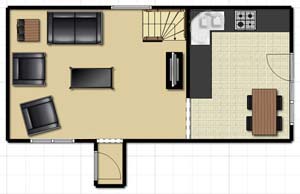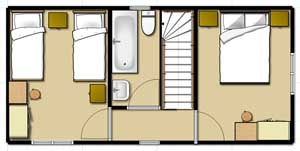The house layout
Just some of the modern luxuries found in Hideaway Cottage |
 |
 |
Ground floor - Internal entrance porch. Sitting room with modern furnishings and a variety of electronic and more traditional entertainment. Walkthrough into fully integrated kitchen/diner with table and four chairs, electric fan oven, gas hob, integrated dishwasher; washer/dryer; and fridge with freezer compartment. Door leading onto rear patio with table and four chairs. |
 |
First floor - Double bedroom containing double bed, two bedside drawer units, large cupboard with full length hanging space, mirror, dressing table and stool. Twin bedroom with two single beds (2' 6", best suited for children), two bedside drawer units, large cupboard with full length hanging space, mirror, dressing table and stool. Tiled bathroom with modern suite, towel rail, thermostatic shower over bath, shaver light, mirror and storage. |
 |
| home | the house | the area | photos | booking info | contact us |
©2010 Baiter Park Lettings - all other trademarks are acknowledged as belonging to their respective owners.




